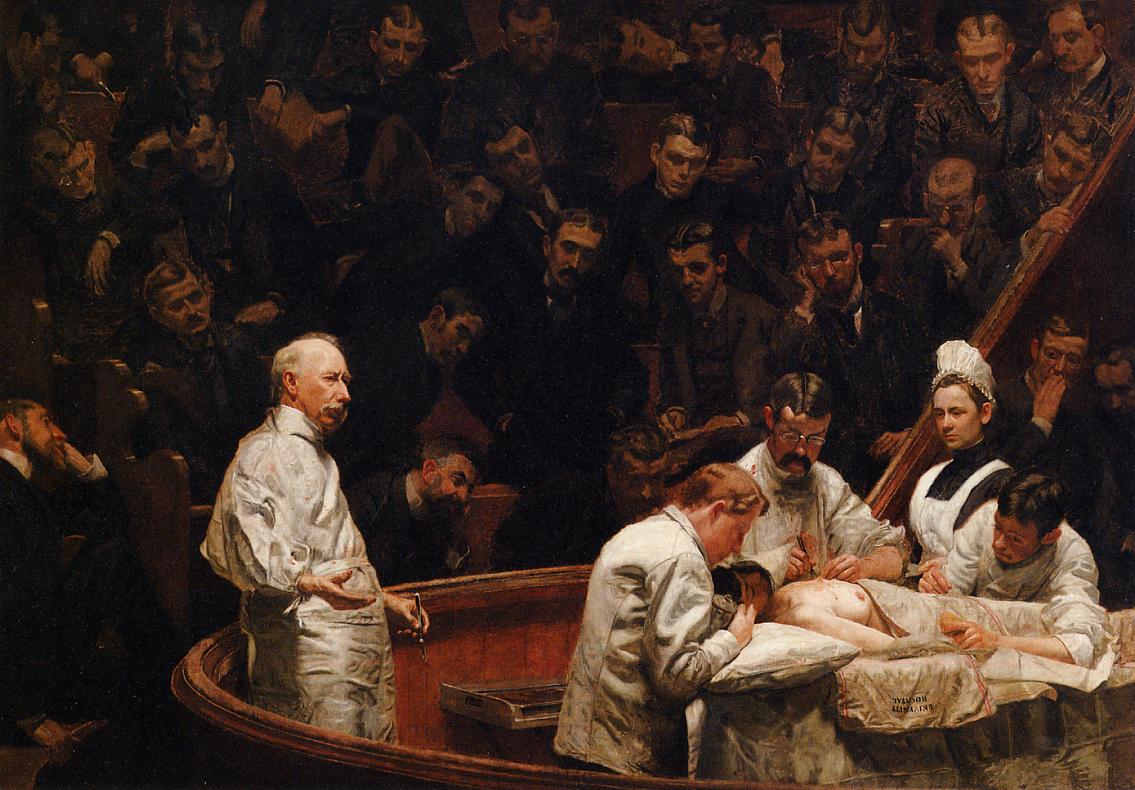Higher Education:
The University of Pennsylvania
Facilties & Real Estate Services

The University of Pennsylvania traces its origin to the erection of a meeting hall for an itinerant preacher in 1740. The plan, which called for the building to be re-purposed as a charity school, floundered because of insufficient funding. Benjamin Franklin and his trustees assumed the charity school's construction debts and inactive trust in 1750, and five years later, the College of Philadelphia was chartered. The following 36 years saw the College weather a series of schisms, new charters, and a final merger that, in 1791, produced the University of Pennsylvania. Penn's downtown campus moved across the Schuylkill River in 1872 to land purchased from a charity hospital cum poor house. Today, this 'West Philly' location (known as University City) comprises 279 acres on which sit 187 buildings that house the teaching and research endeavors of one of the world's preeminent universities.
Nearly 200 buildings, close to 300 acres under development for over a century, in the heart of one of the country's largest metropolitan areas: these circumstances have produced a massive amount of paper-based information, from 100-plus-year-old vellum design drawings to electronically generated space plans. The need for a secure, online way to make these information assets available to the people who could best use them became apparent to the University's Facilities & Real Estate Services (FRES).
In 2001, Christian Hanson (Penn, Architecture, '79) returned to his alma mater as the department’s Data & Document Manager. His group, FRES Data & Documentation, operates under the Office of the University Architect auspices. It fell to Chris to transform this scattered accumulation of hard-copy information into a single digital vault. In 2002, FRES chose Falcon DMS for this purpose.
The FRES repository, which will eventually house over 100,000 scanned images and PDF documents, is now accessible from a browser to internal clients (such as the School of Design) and outside contractors. Web access to these scanned documents is through Falcon Web's SVP (Search, View, Print). The document vault is accessible with the proper credentials from any browser and several Internet kiosks strategically placed throughout the FRES facility (one particularly active seat is in the Operations Control Center, the 24-hour monitoring facility for Penn's physical plant).
The facilities and real estate groups' staff are prominent amongst these users, which need reliable access to current-occupant and other lease information. Likewise, building managers have much easier access to drawings for their buildings than in the past. Space planners can more easily assess space requirements and monitor the progress of projects. Architects and engineers benefit from quick access to complete project data. Other UPenn entities can rapidly retrieve information from Falcon to support asset location and order tracking tasks. Another practical application of Falcon is its use by faculty staff to identify information suitable for student projects.
Hanson's staff commenced a comprehensive collection and scanning operation in 2001 and, in 2002, began entering document information for all of Penn's buildings and land into the Falcon DMS database. According to Hanson, the FRES drawing database is amongst the largest real estate databases maintained by an American university.
The information associated with each drawing allows for detailed searches by building name, architect, discipline, campus location, project number, and date, and keyword searches within a document record's many descriptive fields. Files can be viewed instantly from Falcon Web's search results, and the client can immediately print or download the documents. (It was only a few years ago that information of this type had to be printed and mailed to clients. Today, architects and engineers working on design and construction projects can view and download complete drawing information for Penn's buildings and land from their desktop, thereby eliminating the need to provide expensive paper drawing sets.)
Acceptance of Falcon has been enthusiastic and widespread. Hanson recalls a meeting of the Infrastructure Coordinating Group. During the meeting, the university engineer used his Blackberry to pull up a drawing to answer a question. "Because he had taken the time to get familiar with the system, he could just pull the drawing up on his Blackberry.
In another meeting, an attendee raised a question about a building design study. "Someone asks, 'Hey, remember that study we did about five years ago?' Because it's in Falcon, we just pulled it up. People are now giving us this kind of data to put it in [Falcon]. Someone needs a document? Now they can access it in two minutes." Hanson reports that as more people witness this type of response, more departments (including the very active commercial real estate group) provide information to his FRES Data & Documentation group for inclusion in Falcon.
Falcon is now integral to how FRES manages facility data. Hanson imagines how one facilities crisis involving a Thomas Eakins painting (valued at $50 million) would have turned out differently had Falcon been available at the time.
"The Agnew Clinic," at seven feet by ten feet, is Eakins' largest painting. The work was commissioned in 1889 by undergraduates to honor the retirement of Dr. David Agnew, a surgeon, and revered professor. The picture is prominent in the John Morgan Building at the medical school.
As Hanson described, "During one of the holiday breaks, there was a ruptured steam line in the wall on which the Eakins was hung. The painting took on a fair amount of damage, certainly more than it would have had maintenance been able to find the steam line information quickly. This incident was held up to us as an example of the need for document management. Fortunately, it was a slow leak, but several days had passed by the time they discovered it, brought down the painting, and put it in storage. Quite a bit of time was wasted. It took them several more days to find the drawing to locate what lines had to be closed. Of course, now we would be able to get that information in a few minutes."

